SUNRISE RESIDENCE
Sunrise Residence Complex is situated on an area of 8,000 sq.m. and consists of five detached four-storey buildings.
The buildings are arranged in a cascading manner, following the natural slope of the terrain. This allows the residences to receive maximum daylight and be oriented toward the most preferred exposures – South, East, and West. The French windows and glass balcony railings further enhance the sense of space and light. The apartments range in optimal sizes from 75 sq.m to 170 sq.m, offering one, two, and three bedrooms. They are functional and comfortable, with well-proportioned room layouts and spacious living areas.
The project includes energy efficiency and fire safety measures, with façades covered in 12 cm thermal insulation and horizontal and vertical non-combustible strips of mineral wool around the entire perimeter of the buildings. The finishing layer is mineral plaster in fresh tones. The roofs are flat and constructed with vapor, waterproof, and thermal insulation layers. A photovoltaic power plant is planned for the needs of the complex, supplying electricity to the buildings’ common area lighting, elevators, garden lighting, and the pumps for the borehole and hydrophore system. The main power supply is ensured by a dedicated zonal transformer station built exclusively for the complex. Water supply is provided through the construction of an entirely new pipeline network, an independent hydrophore system for each entrance, and a borehole providing water for irrigation purposes.
The complex features a park area, walking paths, and a children’s playground. The landscaping is fully adapted to the local climate, the natural slope of the terrain, the integration of vegetation into the surrounding landscape, and the opportunity to reveal beautiful views.
SIZE
8000 sq.m.
SECTOR
Residential Construction
COMPETENCIES
Full project execution
LOCATION
Izgrev, Varna
YEAR BUILT
Under construction
INVESTOR
PLANEX EOOD


 BACK
BACK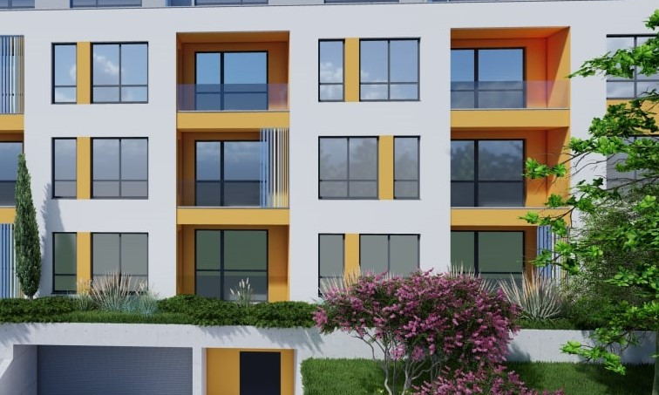
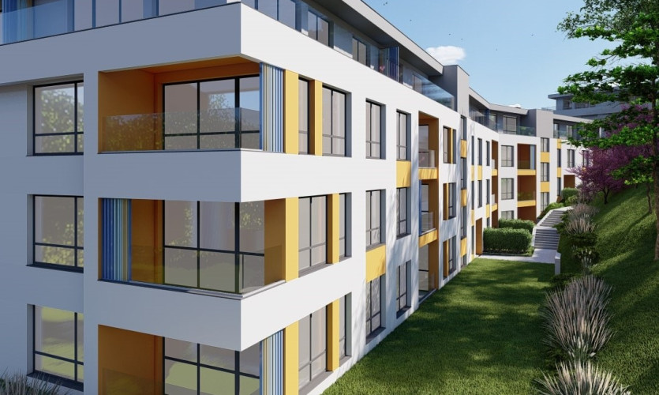
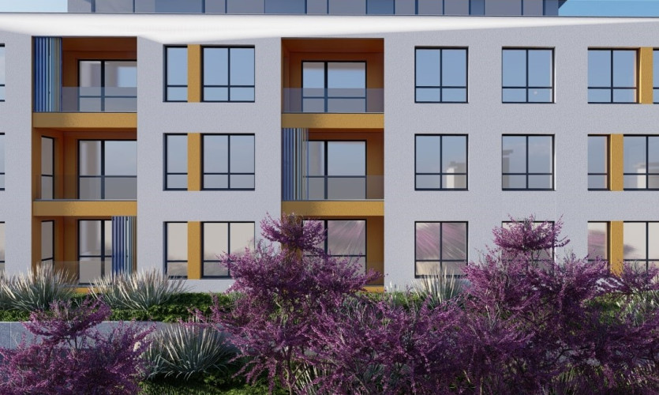
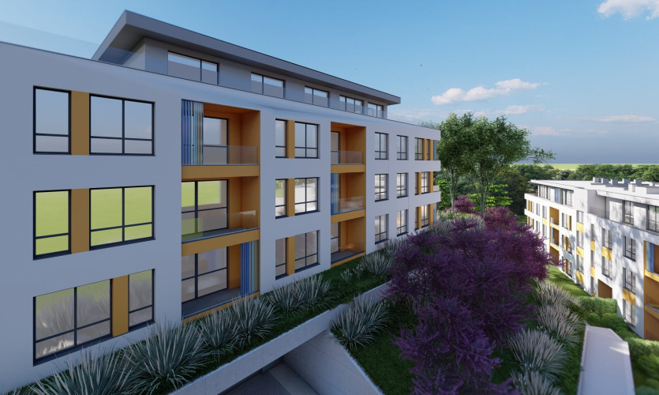
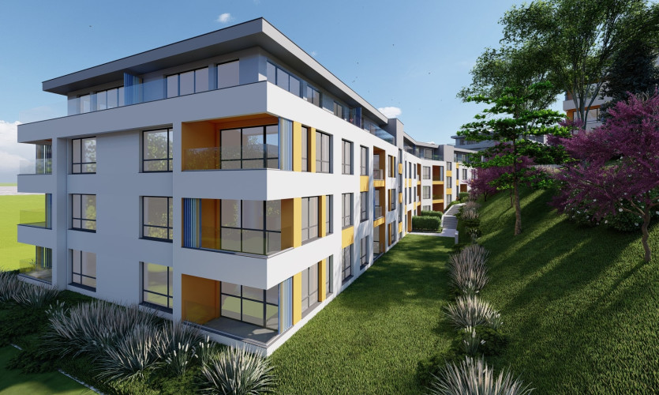
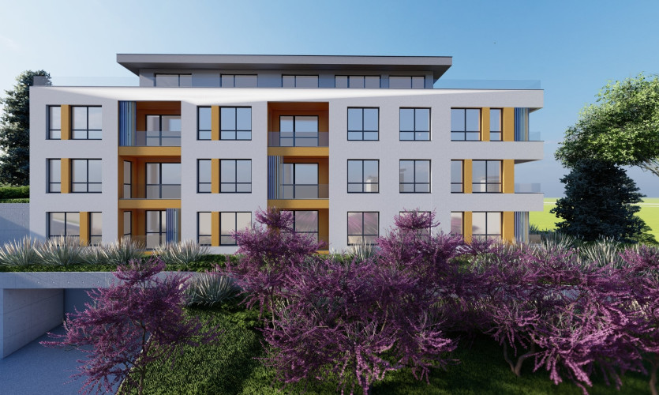
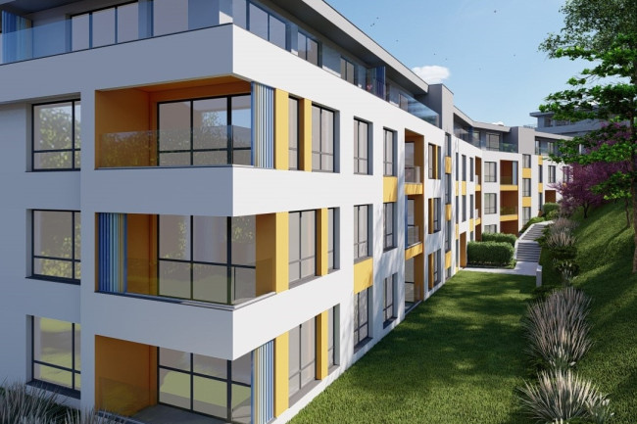
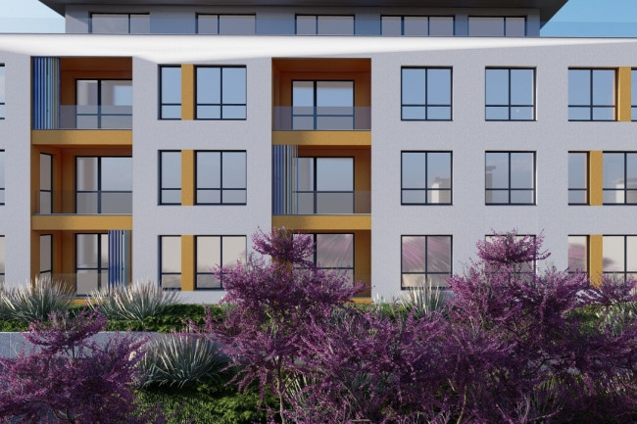
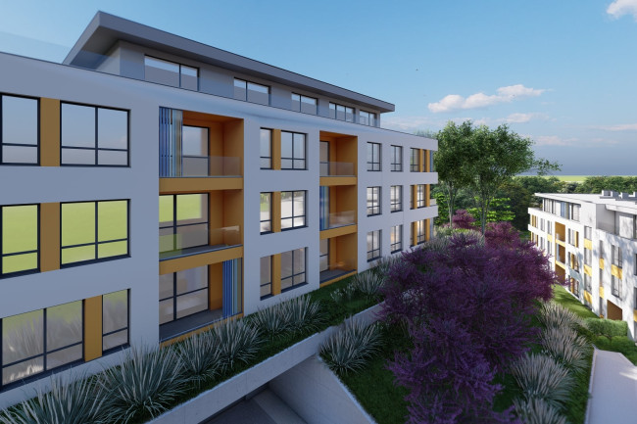
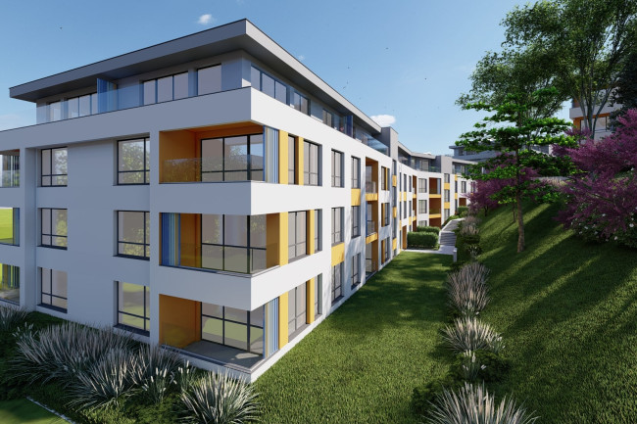
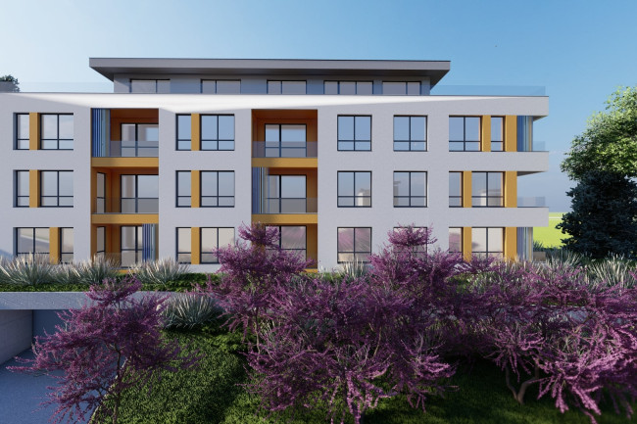
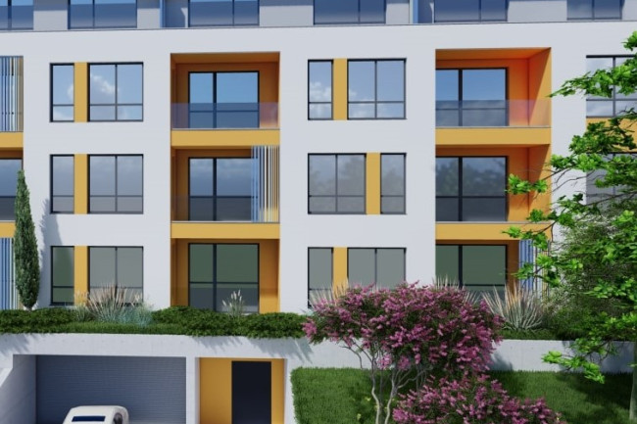





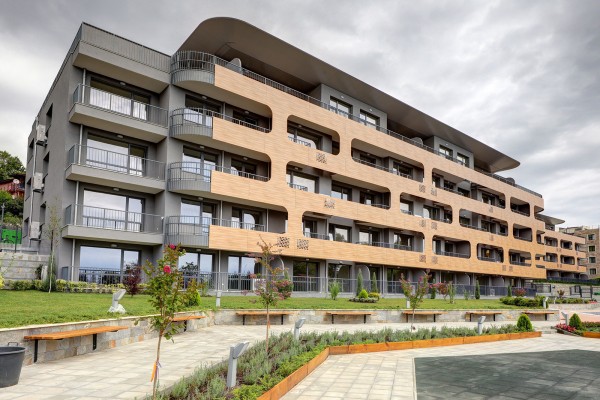



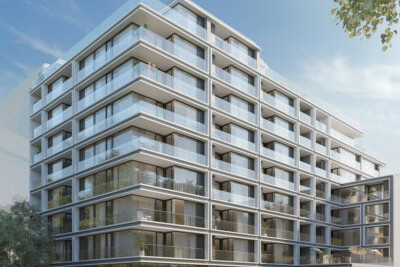

 Swipe to view projects
Swipe to view projects