Residential Complex "Marmarley Home Park"
The building has eight floors plus a penthouse level, offering stunning panoramic views of the park, the city, and its landmarks. On the ground floor, there will be a store belonging to a well-known retail brand, and above it, a landscaped terrace accessible only to the residents of the complex. The building comprises 74 apartments — including two-bedroom, three-bedroom, four-bedroom units, and penthouses — a retail store at level +0.00, and two underground levels containing various types of garages and parking spaces.
The volumetric-spatial composition is guided by the optimization of the most favorable natural light and sightline orientations, benefiting the living rooms.
The modern façade design aims to seamlessly integrate panoramic views of the surrounding environment into the interior while ensuring exceptionally high energy efficiency of the building. Structurally, the building is divided into two smaller ownership units to facilitate better social consensus among residents.
SIZE
7 885 sq.m.
SECTOR
Residential Construction
COMPETENCIES
Structural Works and Finishing Works
LOCATION
Veliko Tarnovo
YEAR BUILT
Under Construction
INVESTOR
Marmarley Home Park Ltd.

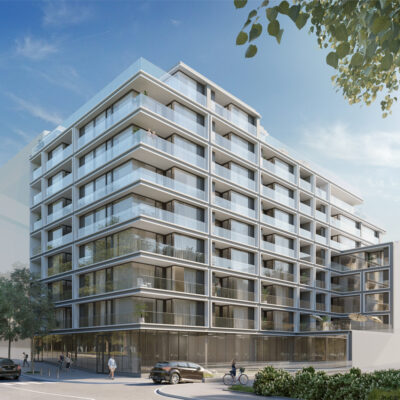
 BACK
BACK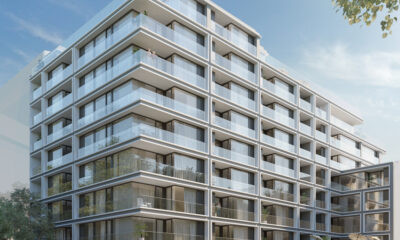
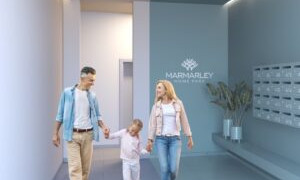
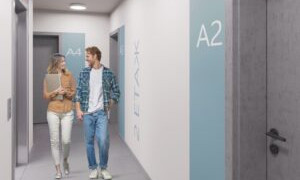
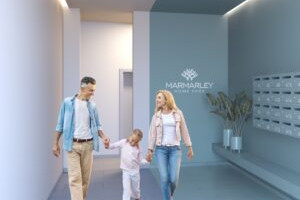
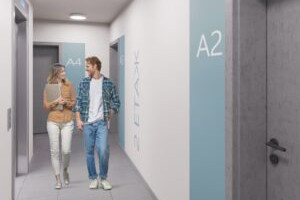
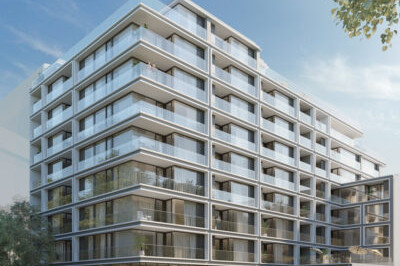








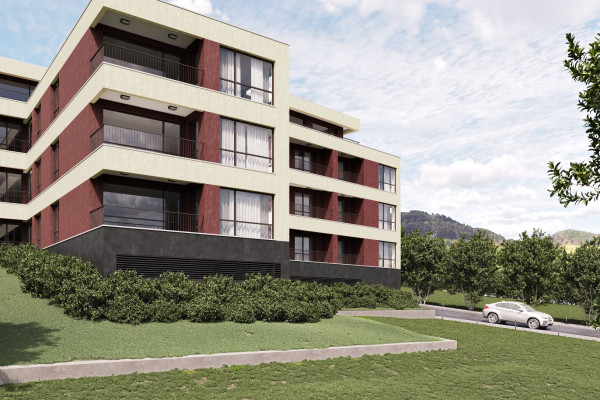
 Swipe to view projects
Swipe to view projects